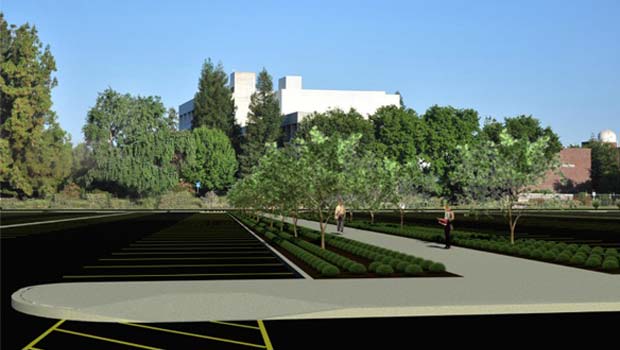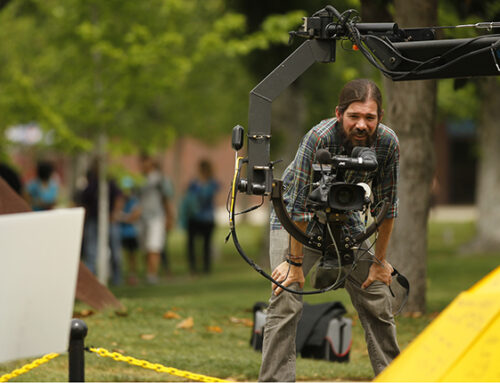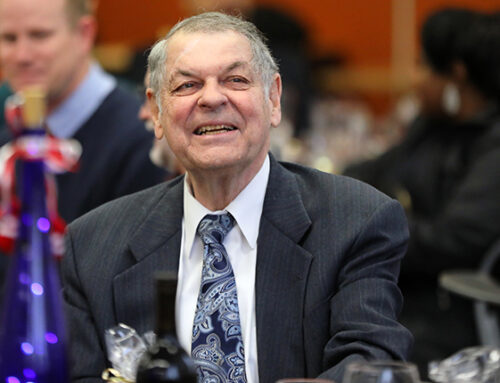Interest in the parking lot construction project on the east side of campus has prompted Cynthia Matson, Vice President for Administration/CFO, to provide these FAQs:
Why did the campus need to increase parking capacity?
The current approved university Master Plan calls for the addition of multiple parking structures to meet planned campus growth in a thoughtful way that preserves land for green spaces and agricultural needs. The number of parking stalls/facilities required to serve our campus demand is based on actual and projected enrollment targets. Currently, the total number of parking stalls available in campus parking lots does not meet demand, especially daytime demand on the east end of campus. Fortunately for the past nine years, overflow parking demand has been served through the use of the Save Mart Center North Lot, which was constructed with non-state funds.
However, we cannot rely on the North Lot being available for daily dedicated usage by the campus because it is needed to accommodate parking for Save Mart Center events. As such, even with occasional availability of the Save Mart Center North Lot parking stalls, there is still the need to increase the total amount of parking stalls to accommodate existing demand and future enrollment growth. By adding approximately 600 stalls with this project, we reduce the immediate need to start design on a parking structure, which is much more costly. The reconfiguration of Lots A and J will provide sufficient parking capacity for the next 8-10 years. Because enrollment numbers and state tuition fee increases are uncertain, the campus has been diligently seeking less costly alternatives for our students.
How does the parking program fund maintenance, repair and new structures?
The operation of our parking program is self-supported solely through revenues generated by the sale of parking permits. In addition, these same revenues are the only fund source to support the construction of new parking facilities as well as the repair and maintenance of existing parking lots. No general fund support is provided. Parking fee increases are considered a Category V (self-support operations) fee and are approved by President Welty in consultation with the Campus Fee Advisory Committee, which is chaired by Vice President Paul Oliaro. At the conclusion of the spring 2012 semester, a temporary student fee increase of $25 per semester (for a total of $93) was approved to reconfigure Lots A and J. If we had moved to construct a parking structure, the existing $68 student parking fee would have to be doubled to $136 per semester. Parking operations funds maintenance, signage and security of all parking lots and ingress/egress from campus roadways into the lots. Many of the campus lots and roadways are in a waning state of disrepair, with Lots A and J having the greatest need.
Why couldn’t we build a parking garage instead of reconstructing the lots?
The University master plan calls for the long-term development of four parking garages. The master plan also requires significant roadway improvements to support traffic circulation for entry/exit points and queuing into the garage. The roadway improvements are the responsibility of the University through deferred maintenance and/or capital project improvements. When the university Fee Advisory Committee recommended an increase in parking fees in 2009 to support the garage development and construction, it did not include funding for major roadway upgrades since that is not covered by student fees and no one could foresee the significant tuition increases that were ahead.
We have submitted proposals for widening of Barstow Avenue to include the necessary roadway upgrades, however, to date none of our proposals has received funding from the Economic Development Administration or the federal highway administration. Some roadway improvements are included in the campus-wide central plant upgrade, but that project is dependent on State of California General Obligation bond financing, which has been deferred.
What are the benefits of redesigning and reconstructing these lots and why were the trees removed?
Lots A and J are in the worst disrepair of any on campus. These lots have been on the “drawing boards” for several years, partially because of deteriorated asphalt surfacing, poor traffic and pedestrian circulation, inadequate drainage and poor tree conditions. In order to add the new stalls, these lots need to be totally reconfigured and regraded. The regrading will accommodate the storm drainage system to handle storm runoff and meet ADA requirements. According to our landscape architect, the existing trees could not be preserved due to the changes in elevations for regrading and the new configuration of stalls and circulation. Furthermore, the architect indicates, the existing trees in the lots were mostly planted in 4’x4’ tree wells that were constrictive. Throughout the years of compromised budgets, these trees were poorly maintained, as was their irrigation system. The poor conditions coupled with the extreme reflected heat from the parking lots compromised the vigor and longevity of these trees, further reducing the trees’ potential lifespan. 164 trees were removed. The design team planned to replace these trees with 165 new trees planted from 24” boxes. The approach is to create a new tree canopy which will take about five years to develop.
The long term benefits of this parking project include greatly enhanced security with improved sightlines for cameras, improved locations for emergency phones, energy efficient lighting, more parking capacity and efficient traffic flow, sidewalk improvements, additional stalls for persons with disabilities, ride share and motorcycle/moped parking.
By planting the new trees from 24” boxes with proper planting techniques, adequate root space, deep root barriers and state-of-the-art irrigation, the new tree canopy will provide healthy tree growth for generations of future students until such time as parking structures can be built.
Were there any modifications to the plan as a result of campus concerns?
Yes. A row of 11 of the most mature trees, located on the west end of the project, were preserved. Preserving those trees impacted approximately 69 parking stalls and specifically the accessible parking that was in the original design. A special meeting was convened by Vice President Matson and campus members of Campus Planning with the President’s Committee on Disabilities. As a result of that discussion, the accessible parking stalls will be clustered together directly adjacent to the new sidewalk. This new location will be a direct pathway into the campus walkway system and significantly enhance the path of travel from the east to the west end of campus. The PCD members offered many thoughtful suggestions that are being incorporated into the redesign, including coordinating a drop-off/pick-up for the Scout program, which provides transportation around campus for university community members with disabilities (primarily students).




